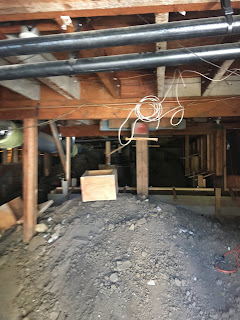We bought this house in Oakland Hills over 10 years ago. The house was over a century old and the foundation was not perfect. I had three structural engineers inspected the house in the past and nobody said I must replace the foundation, though there were cracks and some visible settlement around the house.
But I was tired of fixing walls every few years,
I finally saved up fund to go through this project. I got a structural engineer to draw the plan. It seemed quite easy for him to draw. This drawing cost about $2K. (It's very important to have a plan. Now you can ask three contractors to give you a bid. Without a plan/specification, you will not be able to compare quotes.
I checked Yelp and found three contractors with great reviews locally. I gave a copy of plan to each contractor and invited them to come to take a look. One didn't even care to visit. He is no good. One came and took a look but started adding more works that was not my engineer's scope. But he promised to give me a quote. The other came and carefully examine the site. Since the house is in hillside and our deck was wrapping around the house, he mentioned he would need extra time to do his job. It made sense. His quote and the 2nd one were very similar. But he was very detail oriented and didn't miss things when he wrote up a contract. So, he won. That was in March.
He started to pull the permit. First the inspector came to take a look at existing site. The permit fee was another $2K.
Then of course the contractor was busy and won't be able to start for at least a couple of months and I didn't want the work done during the summer. We decided to start this project at the end of August when the kids went back to school.
The contractor told me that we could live while they were working underneath of the house. I doubt it. I thought I would be so hard. BUT it was okay. Of course it was loud, but the dust was manageable.
The first week, they shored up the house and demolish existing foundation. Fun but very loud. Once it's done, they started forming frame for new foundation. Lots of dirt and broken concrete came out from the crawl space. It was mess!
This was taken just after old foundation was removed.
Three weeks later, it's time to pour new foundation! It took about 3-4 hours to pour but it looked that everything went well.
New foundation. I love concrete and love perfect foundation.
You also see the seismic earthquake retrofit, too.
Lots of plywood and bolting were used.
This is outside of basement. To strengthen for earthquake, all the stucco was taken.
New bolts were screwed into the concrete foundation.
Plywood will be nailed in. Then wire and stucco will be installed again.
During the process, city inspectors came often. They checked each process to make sure all are good. We are at the final stage and once it's all done, we will have a final inspection.
I like pulling permit for any job that requires to do so. I kn ow many homeowners are reluctant to do so. Yes, it costs extra. and it may take a bit longer. But they will check and correct when there is any mistake.
And you want to have a stamp from the city that your work has passed final inspection!
イーストベイで、マイホーム購入、売却をお考えですか?ご連絡ください。
いつもお世話様です。イーストベイの不動産の事なら、津守弘子までよろしくお願い致します。
津守弘子のレビューはこちらでみれますよ。
You want to read in English?




0 件のコメント:
コメントを投稿